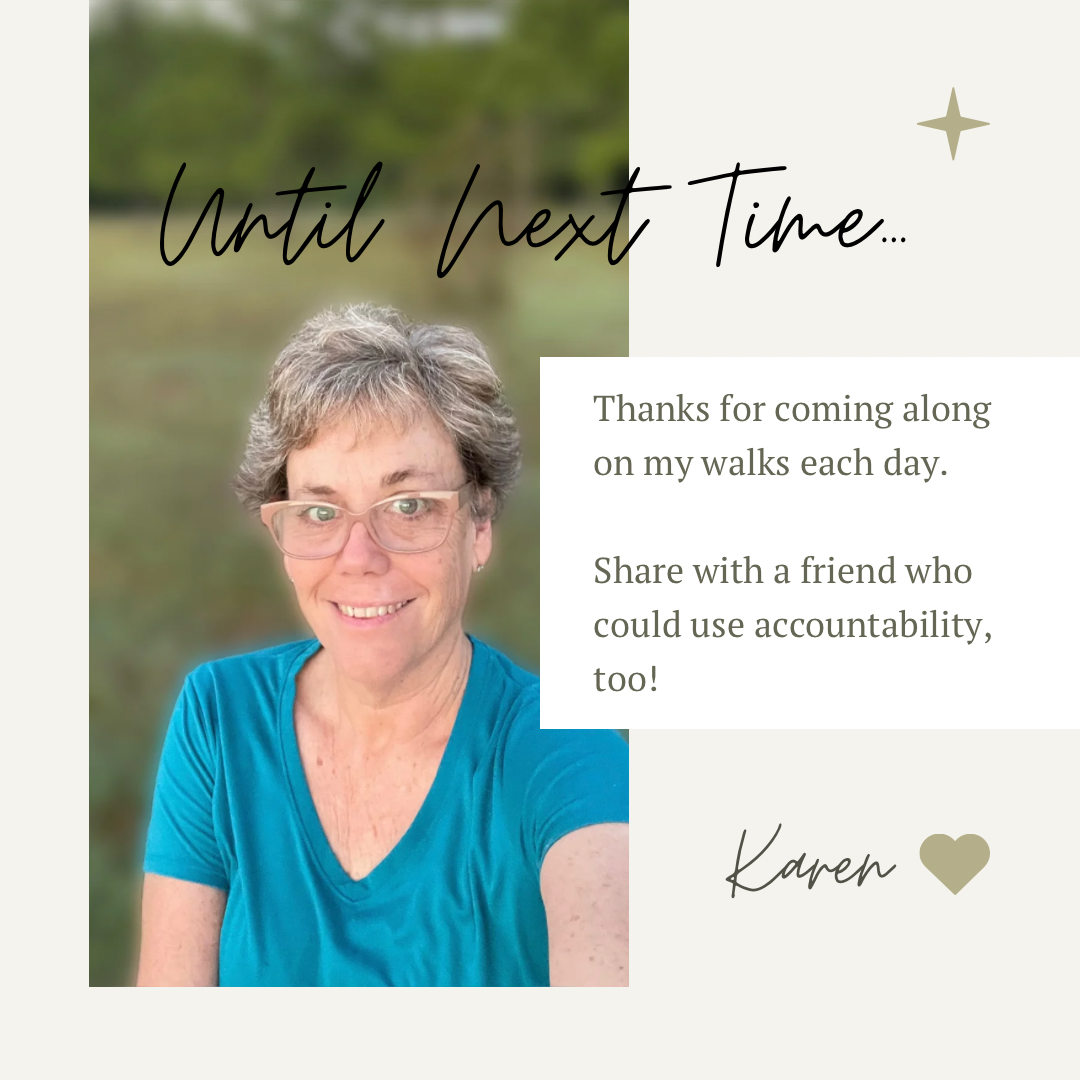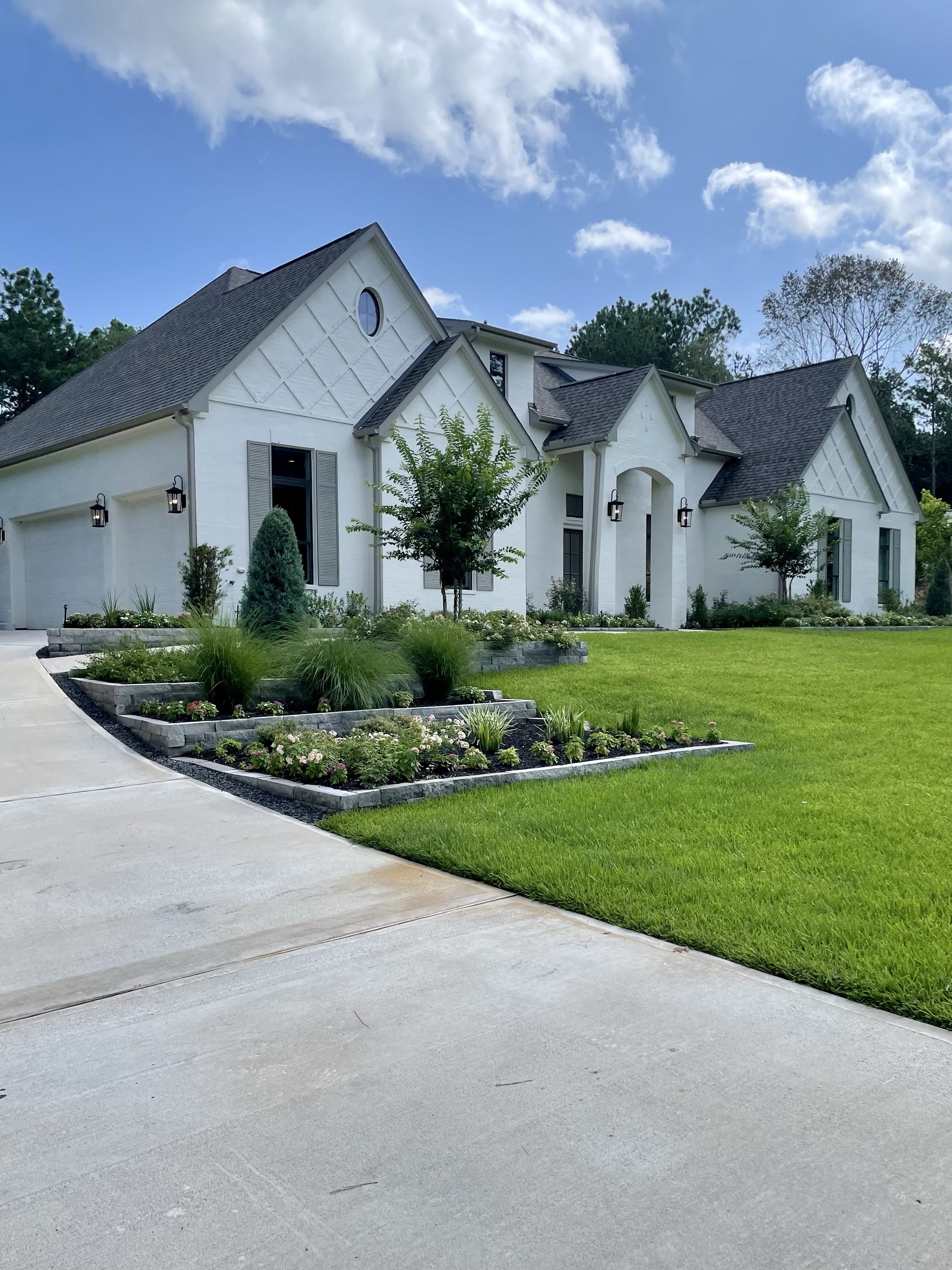The road that runs adjacent to our neighborhood main road is Harrell Cemetery Road. Guess what is at the end of Harrell Cemetery Road? If you guessed the Harrell Plantation Cemetery you are correct. If you guessed a cluster of new homes, built on Stephens Creek and Lake Livingston, you are also correct.
This year it has been driven home to me that we are not the first or second or third or fourth generation to love this particular part of Texas. A little research into the Harrell Plantation drove home this fact. The land where our lake house is along with the cemetery road and oh 3000 or so acres that are now under Lake Livingston, were once owned by A. W. Harrell. The plantation home built between 1840 and 1850 is gone underwater and that makes me sad. The cemetery was where the black farm hands were buried and it now has a historic marker.
Interesting fact: Sam Houston used to visit a Choctaw village that was located at the mouth of Stephens Creek. He would put up a white flag so the steamboat would stop and take him to Galveston. Right where we live.
In the last two years a cluster of new homes have gone up around the cemetery. it sounds creepy, but it is really a pretty spot with a historic cemetery in the center. All the homes are pretty and I am going to show you two of the others quickly tomorrow but today, I have to show you what I call the Aggie compound. I am sure that is not what the owners call it, but you be the judge.
Welcome to the Aggie compound.
See the gate? Proud TAMU folks built this house.
Here is the home as we walked up the drive.
See the peak of the lake on the right?
As you see, my buddy, The Social Planner, could not resist touching the wreath on the front door. We were like kids in a candy factory at this house. ( Oh, yes it is real evergreen.)
I am going to clump the photos of rooms together because your tour should not take longer than mine. You are going to see the main room and kitchen, the bedrooms, the bunk room, the wine cellar, and the outdoors. Ready to speed walk through this home?
The home is a split level home. This is the entry hall. Up to the main room and kitchen, right to a bedroom, down to the bedrooms.
Oh my word. That main room.
Rustic, industrial, eclectic with lots of character. Those beams. Hand hewn. Vintage industrial furnishings.
The kitchen
Did I mention the farmhouse table that seats 16? Or the two-toned cabinet colors? Or the cool pendant lights?
The Bedrooms. There are Five regular bedrooms. I think. I may have missed one. All of them are pretty and are in soft blues/greens. Most of them look out on the lake. Wow. What a view.
The hallway has built in seating and beautiful cushions.
The master has two barn doors. One at the entry and one at the bathroom. Beautiful.
This light fixture was in the master in front of the windows looking out on the lake.
The Back Porch
The owner came out to point out the name of the massive fan. See the picture on the fan? It is called a Big Ass fan. I wonder how it got that name?
The Wine Cellar
Wine barrel oak ceilings, cool wine rack, live edge bar and stucco walls. I couldn’t stop staring.
The Grandkid Room
Ever see this on Pinterest?

I have had this pinned a while. Wouldn’t it be fun in a weekend home?
I got to see it in real life on this tour.
It was so cool. Yes, I climbed the stairs between the bunks to take pictures.
This room also had a mudroom bench right off the porch so that when the kids come in wet and nasty there was a place to drop towels and stuff.
I hope you aren’t exhausted from our whirlwind visit to the Aggie house. It is hard to believe that this house is walking distance to our 950 square foot kit home built in the 1970’s with unlevel floors.
I hope you enjoyed this part of the tour.
Thanks for taking the time to read my blog.
I am at a conference this week so the afternoons are all mine. I am enjoying the quiet time.
Blessings,
Karen
















































Leave a Reply