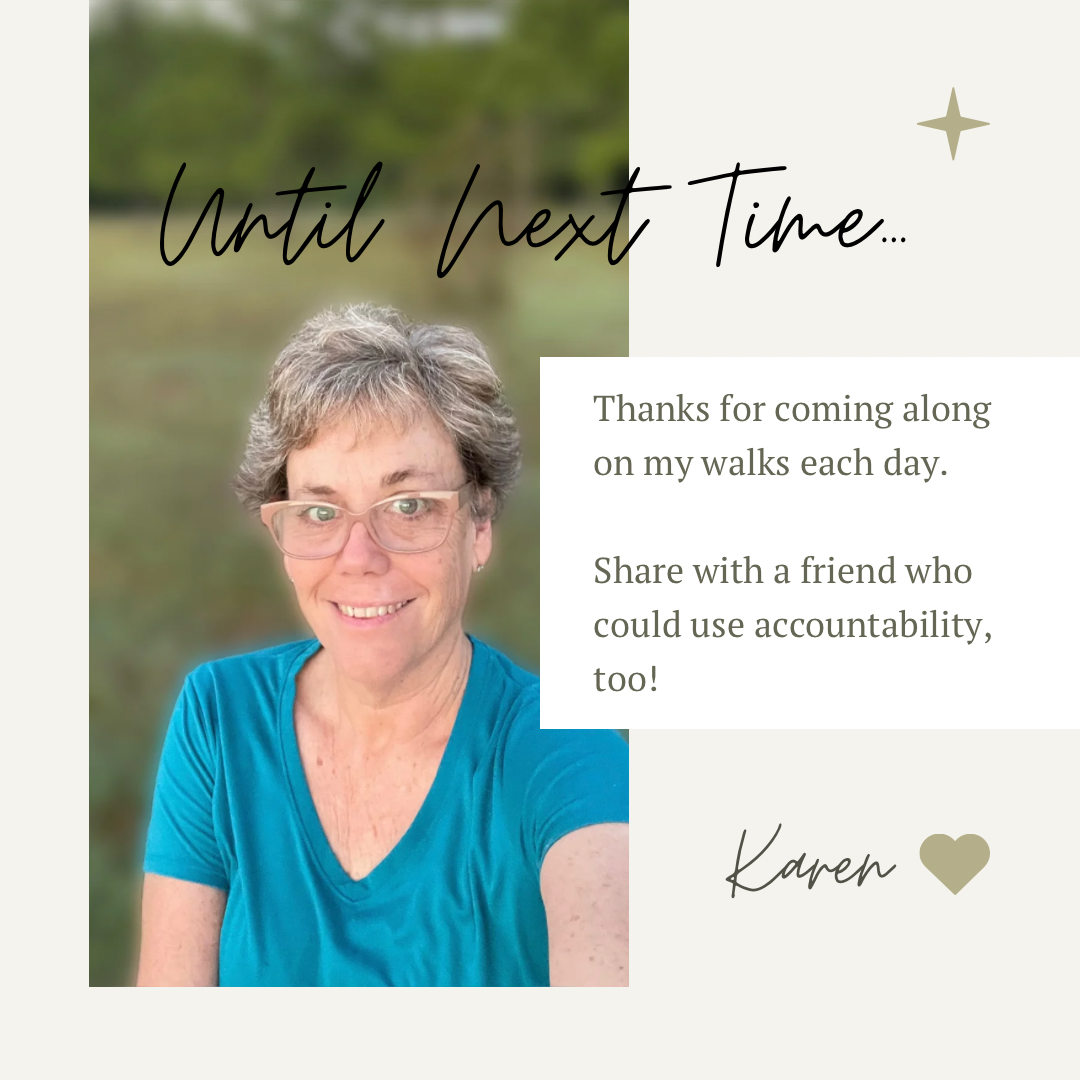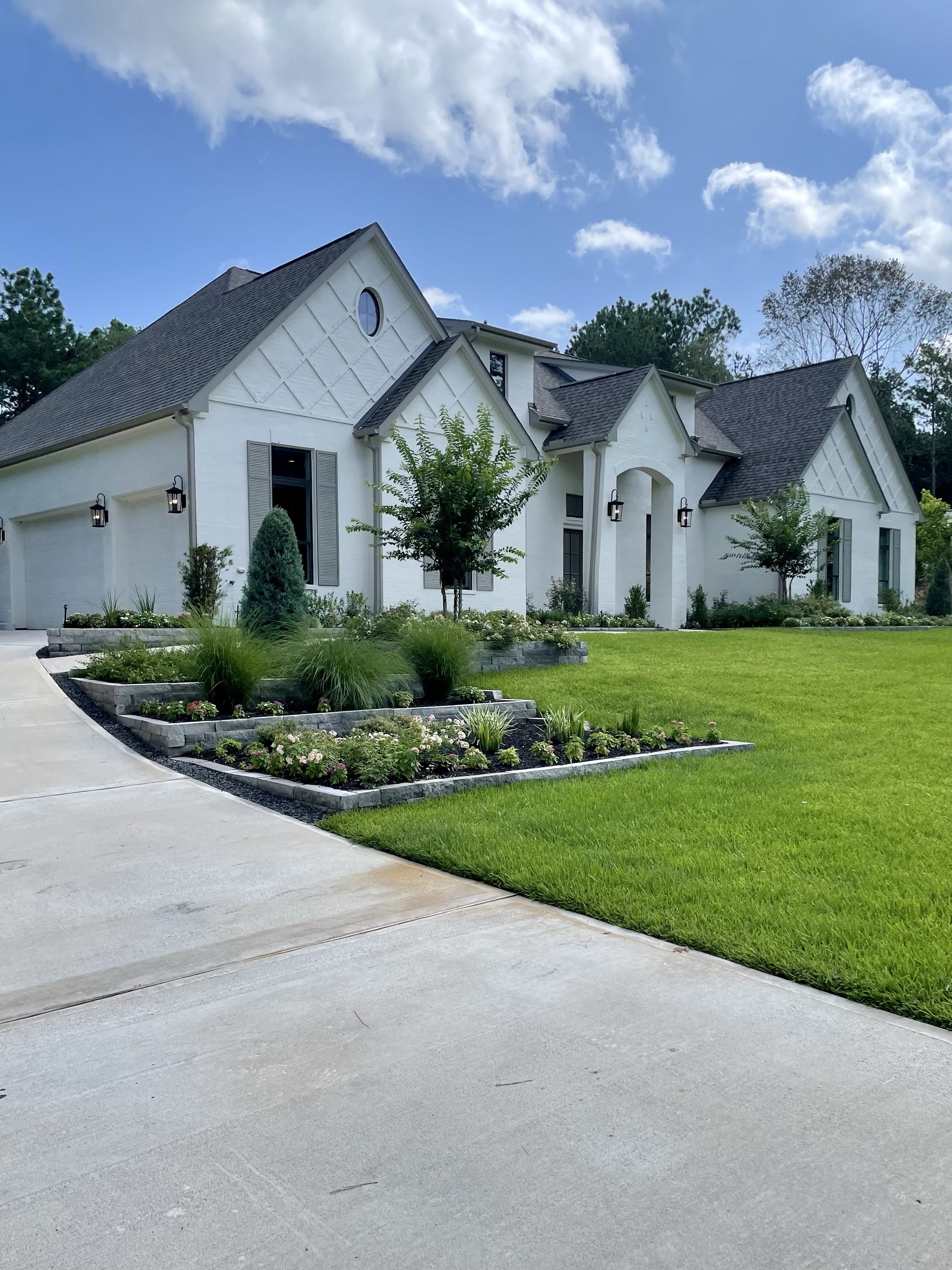Eight years ago the second owners of Providence Acres, our weekend home, took in the garage of our rambling ranch. The end result was that there was more room inside the home, space for a dining room and more usable space.
See the beam in the photo above? That is where the garage wall used to be. The garage space is what they used as their living space, as you can tell from the photo. They largely ignored the space around the fireplace that we use.
The downside to the former homeowner’s room configuration was that entrance to the house most used did not have a place to drop muddy shoes, coats, bags, and other assorted items. That door at the end of the room is the most used door in the home.
My solution was to build a wall at the end of the garage addition. Although it was my solution, Mr. Math did all the work to build the wall with a doorway connecting it to the main room.
Wow we have come a long way. No more concrete floor.
The great thing about the location of the mudroom is that we will be able to enter the house go directly into the laundry room and kitchen.
Before the wall was even up, I knew it would be covered in ship lap siding. I could not imagine the wall looking any other way. Oh, and it needs a barn door. An X style barn door. With black hardware…wait. I digress. We are not there yet.
Back to the ship lap. This time we went back to a product we used eight years ago. V Groove pine planks. We used them to fix the ceiling at Star Hill when we realized that the ceiling needed insulation
You can see the ceiling in the photo above. We installed it and allowed the wood to naturally darken over the years.

The wood comes in packages of six eight foot boards and is reasonable. Like less than $11.00 a package. All in, to cover two sides of a fifteen foot by eight foot tall wall it was right at $200.00. We added 1X4 pine boards as trim for the door, ceilings, and baseboards for another $50.00. Mr. Math put it up with the air nailer after he located the studs and marked them so that they could be quickly nailed.
We picked one crazy weekend to get the wall up. A tropical storm blew in. It rained. Buckets.
Insert Coldspring into the red band north of the 13.40
The wind blew. Hard. Our dog was totally freaked out by the air compressor being in the house. She got out and ran to hide at our neighbor’s house. She wouldn’t come home. Even in the rain. Fun times. Add to that a dead battery in the truck Sunday and you can imagine how grumpy we were.
We started by laying a plank on the floor and using it as a spacer. Be warned about this wood. You have to look at every single package. This is not first quality wood. I personally like the look of cracked boards, a bit of bark showing through and knot holes. Mr. Math…not so much. Neither one of us liked the warped boards that we had to convince to lay flat on the wall with a block and hammer.

In spite of everything, the wall got finished,the nail holes spackled, everything put away by dark Sunday.
I love the look. The texture is exactly what I wanted in the house. I plan on adding this treatment to the other end of the room eventually and our bedroom wall. But first, we need to get the mudroom done.
It was my plan to prime and paint the wall, like this room done by House of Smiths
but Mr. Math, the wood lover, has asked me to at least try whitewashing the wall.lie our suburban master bedroom.
He even agreed to sand the walls where I spackled. I am going to give it a shot, even though I see it painted white in my head. We shall see.

After the wall is taken care of, I will be sanding a beautiful two inch thick live edge cedar plank that is going to be our bench and the wall behind the bench needs to have some simple wainscoting and cabinets installed.
After the bench we get to build the barn door.
Thank you all for following along on our journey to turn this home into a place that reflects our rustic, easy care, dog friendly, family and friends welcome, home.
I love hearing from you. What are your thoughts? Painted ship lap or whitewashed?
Blessings,
Karen






















Leave a Reply